
Early Australian house designs
The style of Australian homes evolved significantly throughout the 19th century. Designs followed European trends, but were often adapted to suit the Australian climate and the growing sense of Australian identity in the latter half of the century.
As house style expert Maisy Stapleton said in this ABC Radio National interview from 8 December 2010:
‘Particular styles have great strengths at particular times in our history.’
As you read, see if you can uncover the style of your home. This fun activity can help you narrow down the era your home was built. This can be a great starting point when researching the history of your home, particularly if you don’t know its construction date.
Colonial Georgian (1788 –1850)
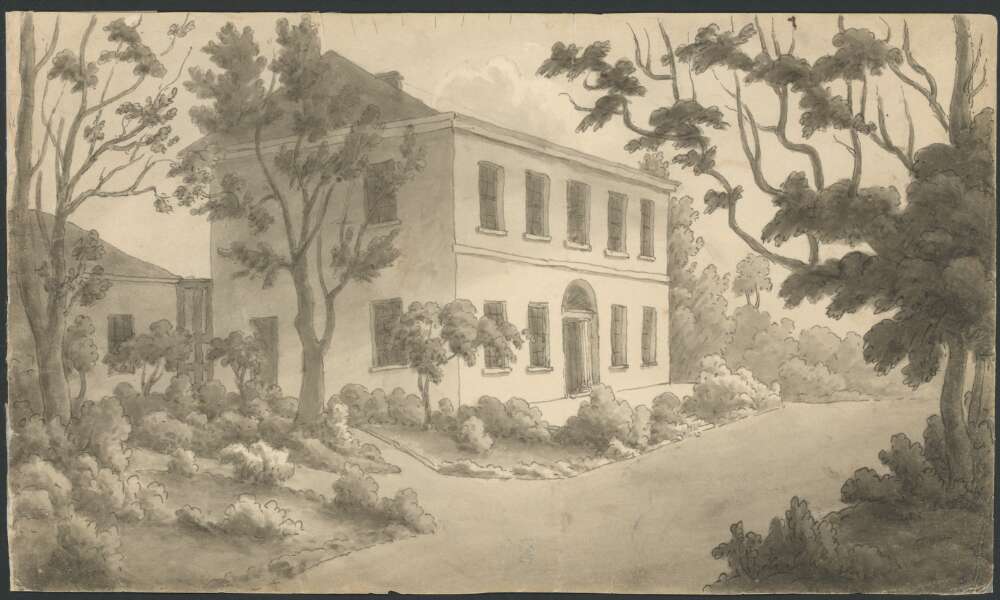
Introduced during early European settlement in Australia, Colonial Georgian buildings were often constructed using local materials like sandstone and timber. These buildings can be characterised by their simple symmetrical designs with rectangular shapes. They often featured multi-pane sash windows and wide wrap-around verandas, which are well suited to the Australian climate.
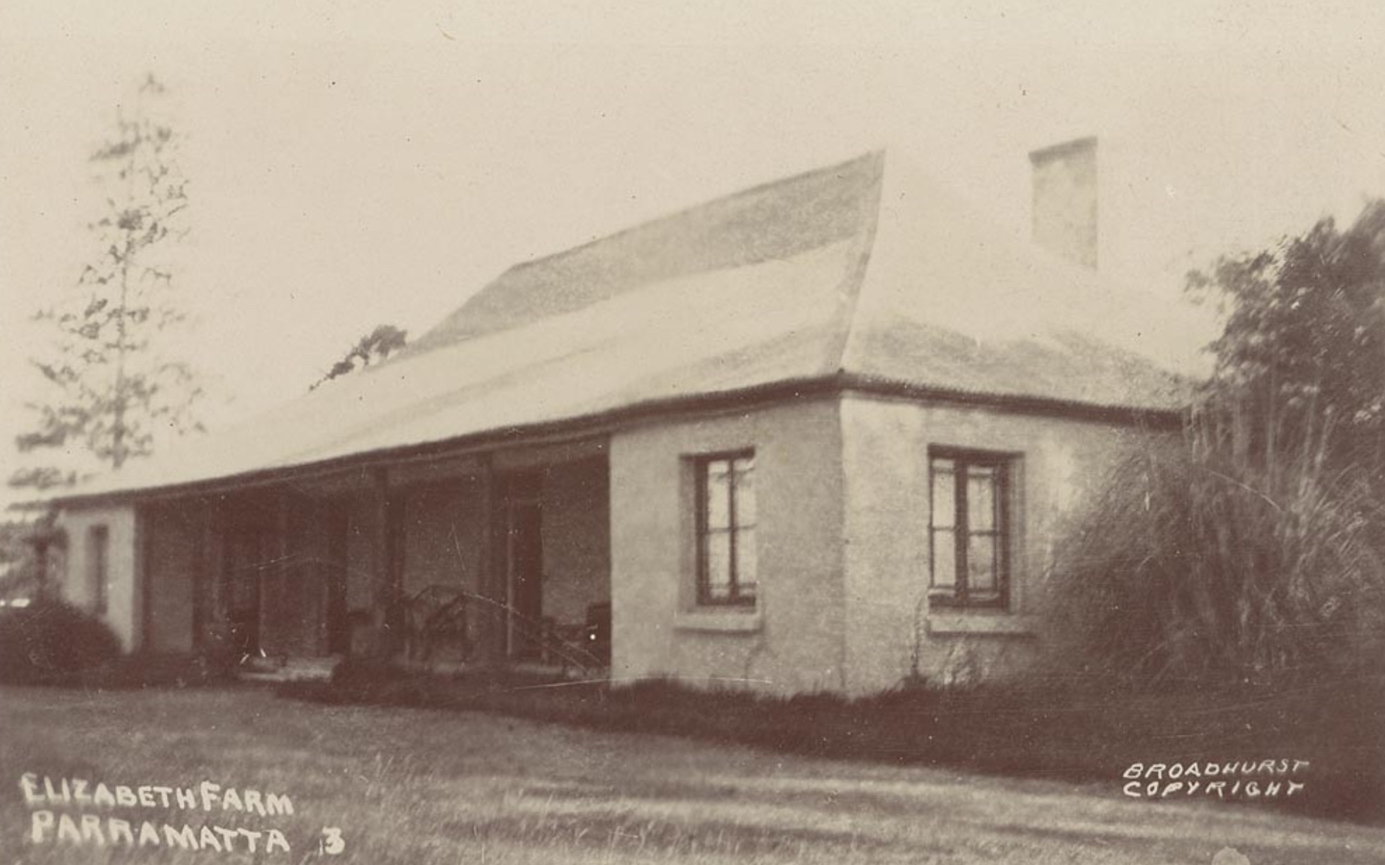
Built in 1793 for John and Elizabeth Macarthur, Elizabeth Farm still stands as an example of early Colonial Georgian architecture in Australia.
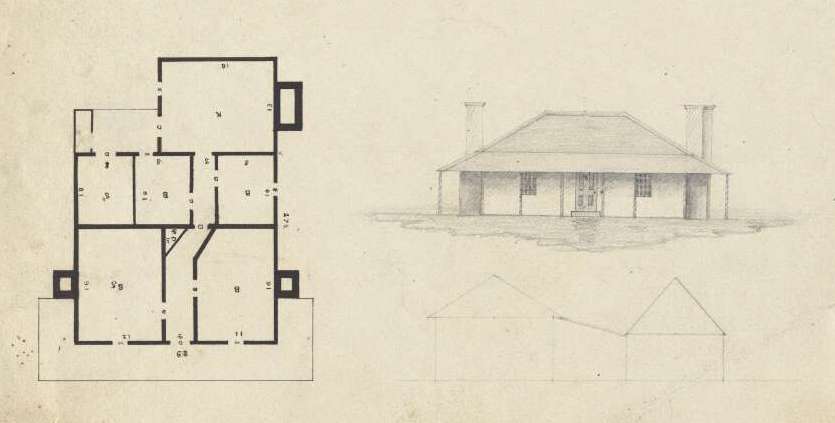
As buildings are renovated over their lifetimes, it can also be useful to look at some of the home transformations featured in Trove. Articles such as this one about a renovated Colonial Georgian home, published in 1935 in The Australian Home Beautiful, can provide valuable insight into how your home may have evolved over the years.
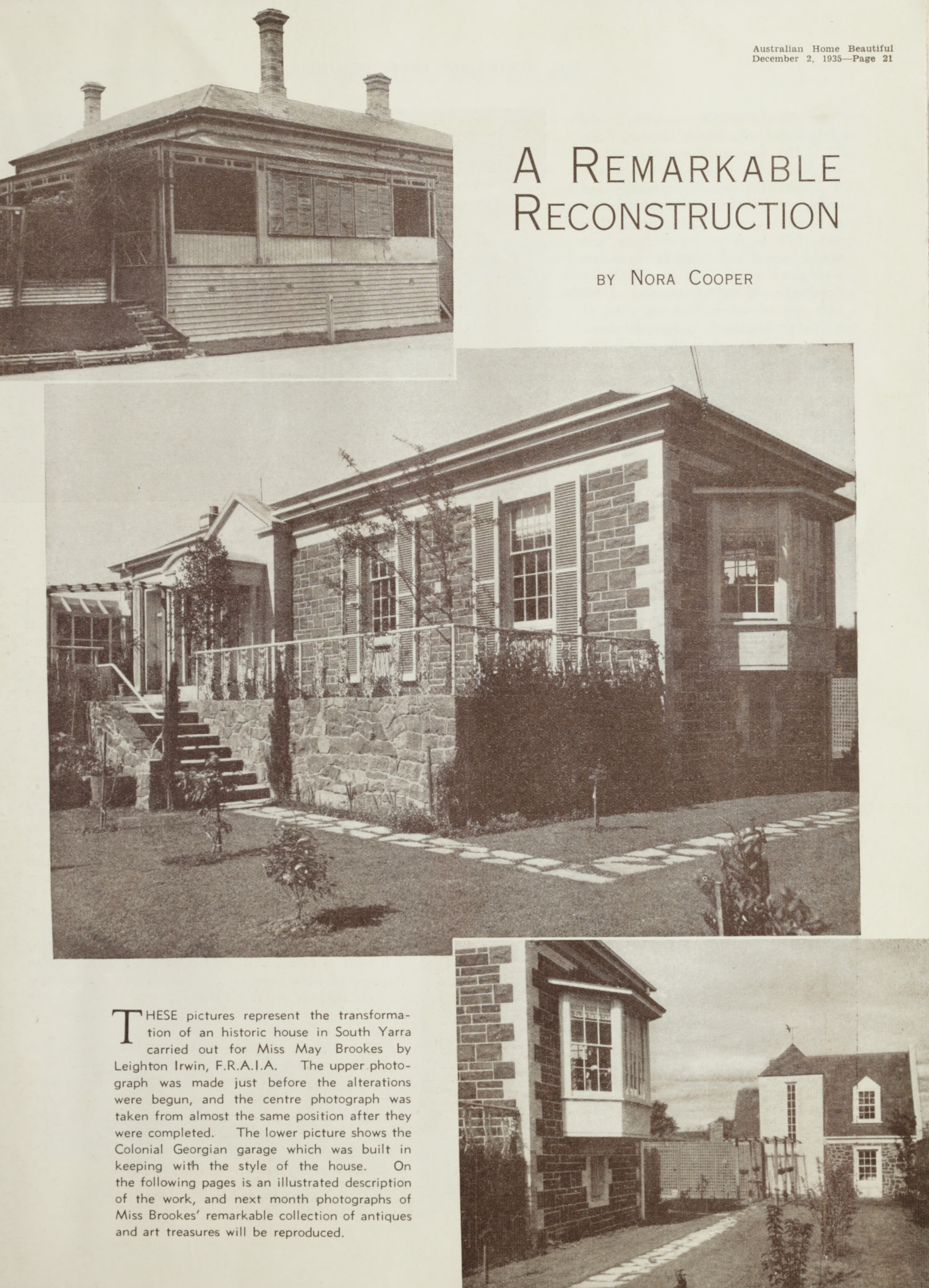
For a slightly more contemporary twist, look at these articles from the 1920s show “home designed on classic Georgian lines”, and this grand house built in a Georgian style.
Victorian Gothic (1850 – 1880)
Victorian Gothic architecture emerged during the height of the industrial revolution and the Australian Gold Rush. Like Victorian-era fashion of the same period, this architectural trend was all about ornate details, decorative tracery, and intricate stone or brickwork. The style blended medieval-inspired forms, like pointed arches and steeply pitched roofs, with more modern construction techniques. Many churches, schools, and public buildings adopted this dramatic style.
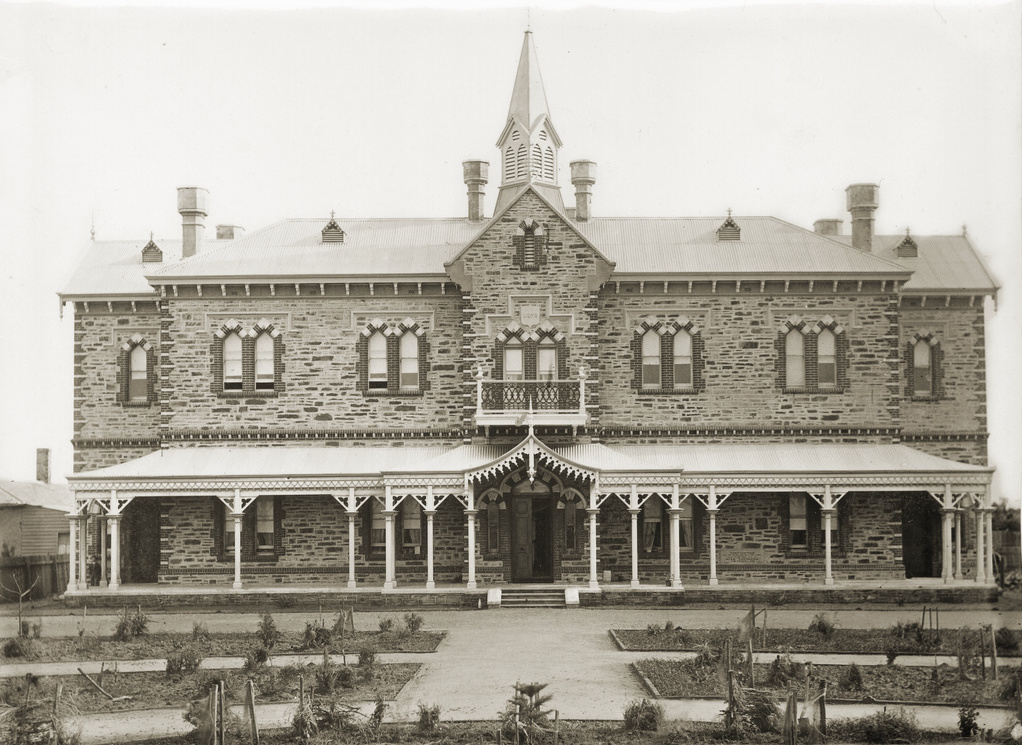
Victorian Gothic architecture took inspiration from the 12th-16th century Gothic architecture found throughout Europe. The notebooks of English-born Australian architect Edmund Blacket are a testament to this. Held by the University of Sydney, they are filled with sketches of architectural details from English churches, castles, and residences. The sketches date from 1829 to 1841, just before the rise of Victorian-era architecture in Australia.
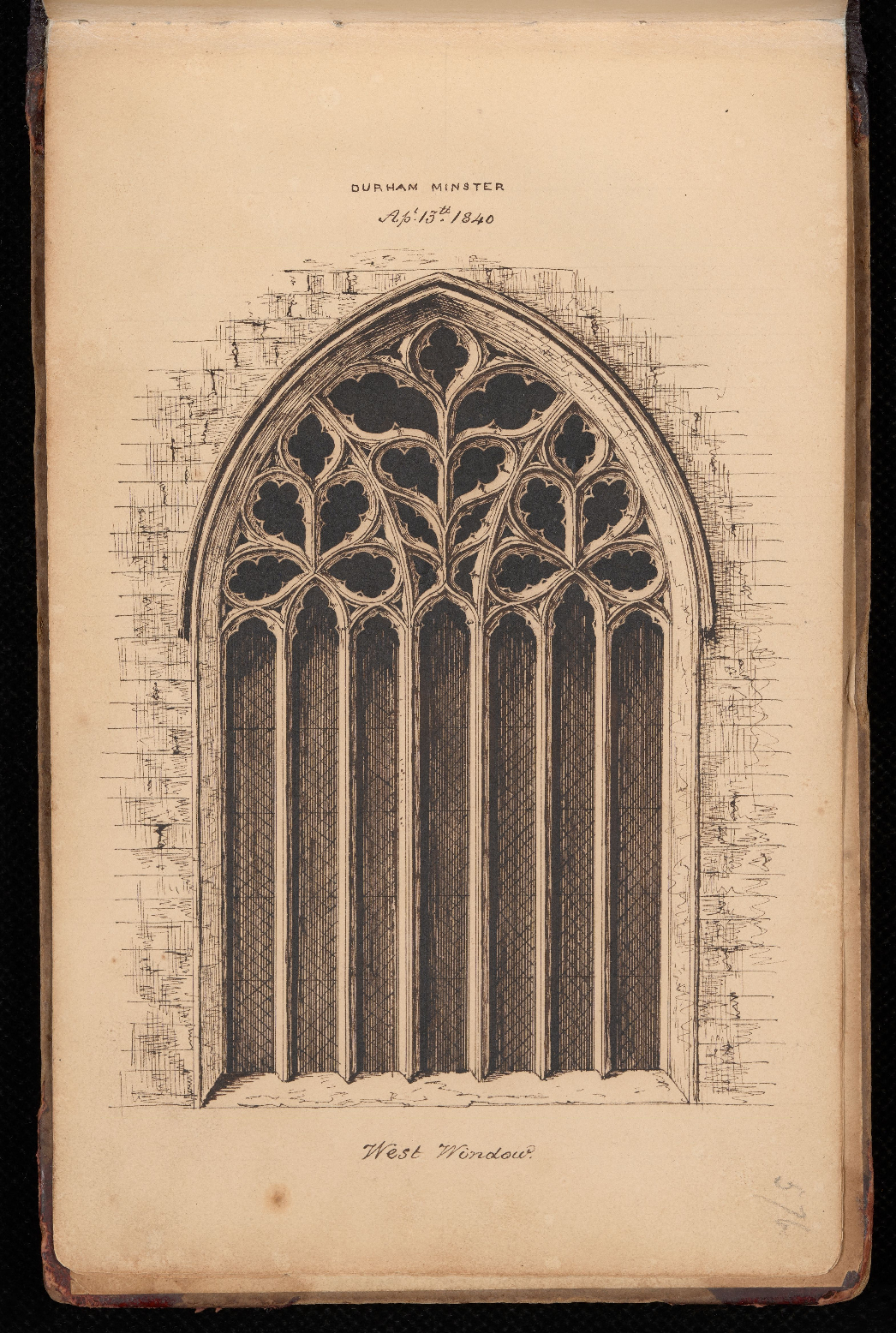
Blacket’s Victorian Gothic designs were influential to this architectural movement, particularly in New South Wales. He is known for designing the University of Sydney's early buildings, St Andrew's Cathedral in Sydney, the Prince of Wales Hospital, Sydney Grammar School, and St. Saviour's Cathedral in Goulburn.
All three volumes of Blacket’s notebooks are available to access through Trove:
Victorian Italianate (1850 – 1890)
Drawing inspiration from the villas of Renaissance Italy, Victorian Italianate architecture emerged at the same time as Victorian Gothic. The two trends share similarities, but the styles are not to be conflated.
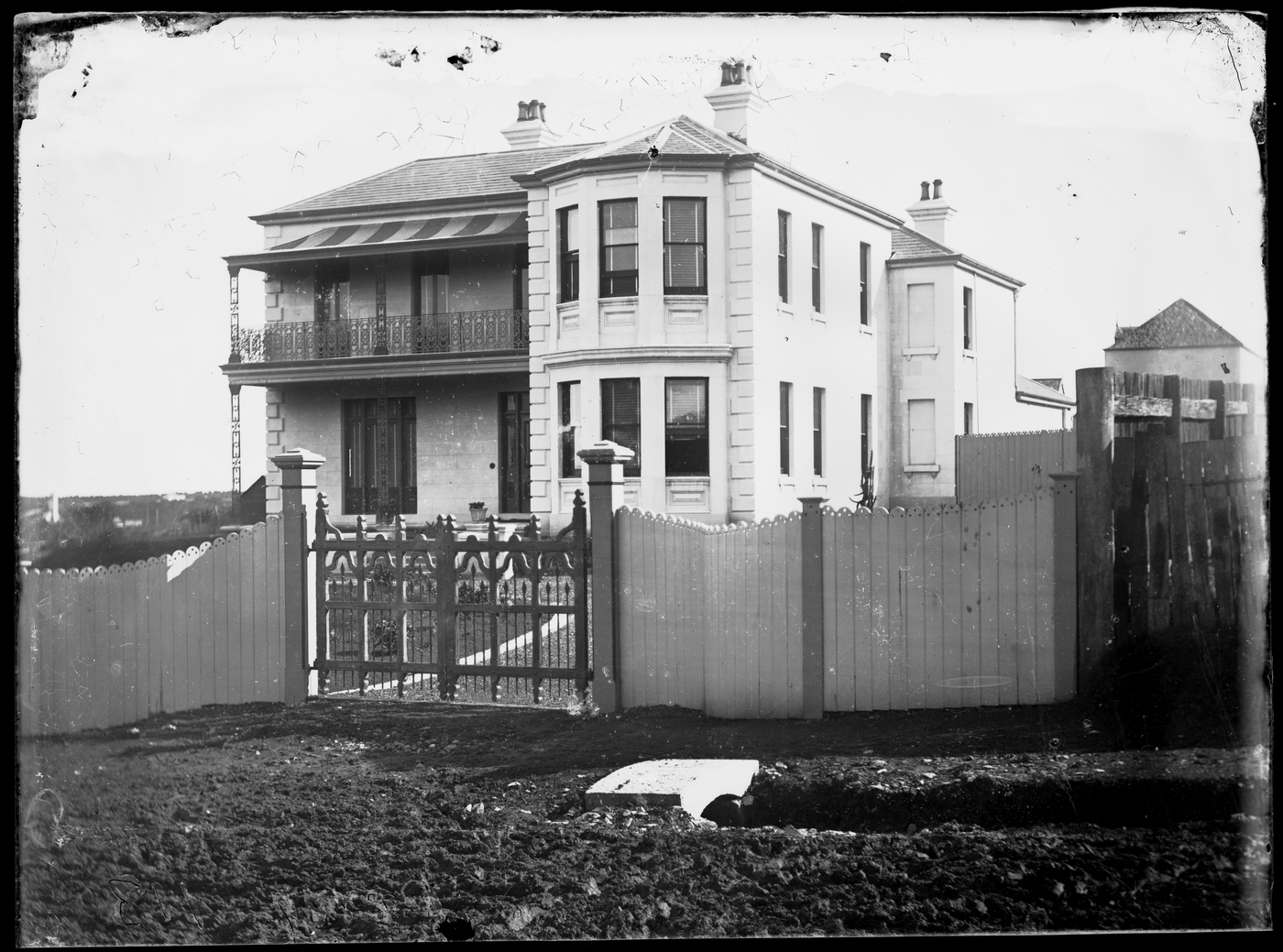
Victorian Italianate buildings can be imposing with larger buildings commonly featuring tower elements and verandas wrapped in the cast-iron lacework that’s so commonly associated with Victorian-era architecture. These architectural gems also feature low-pitched roofs, wide eaves with decorative brackets and arched windows.
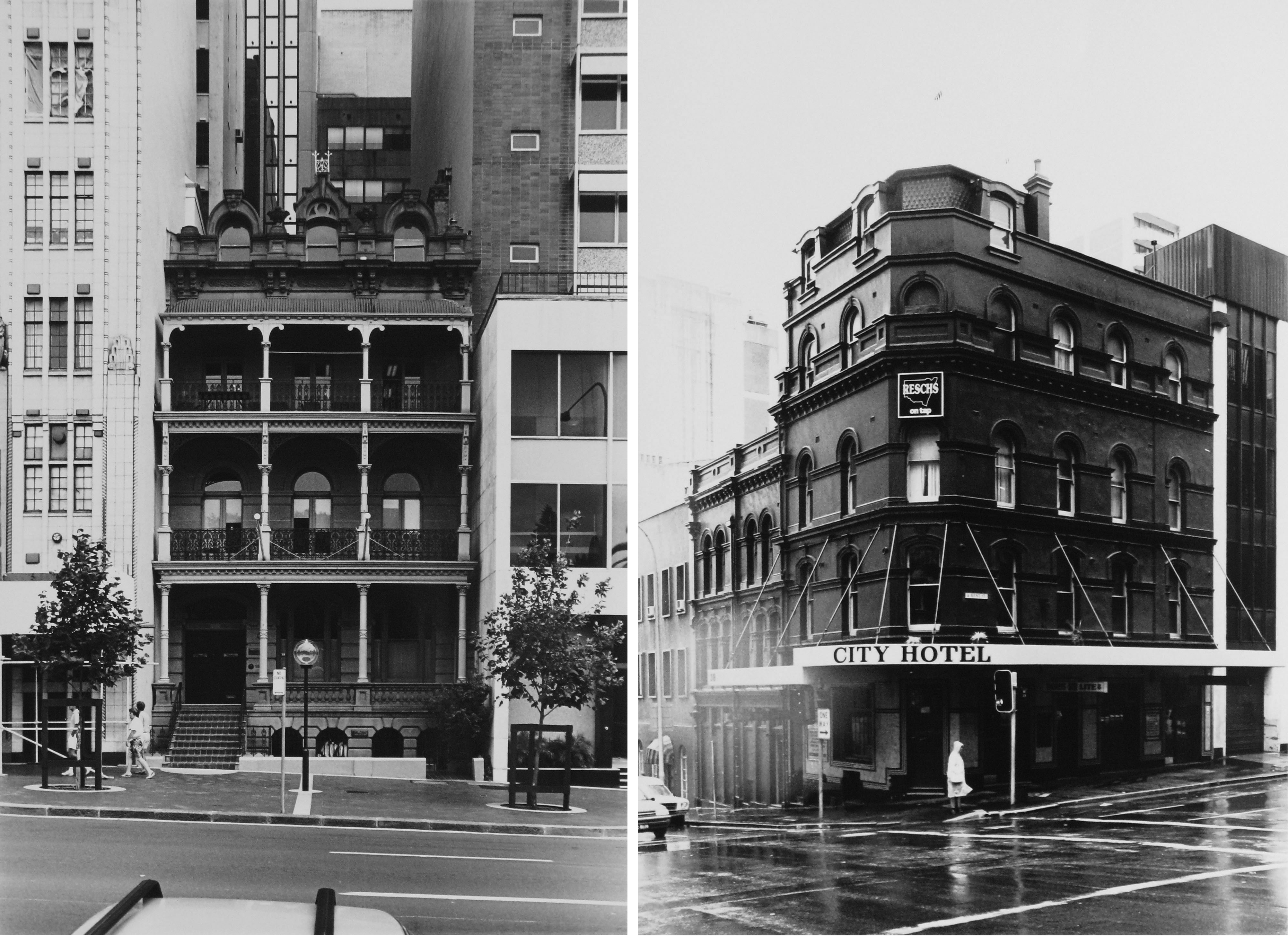
This style was popular for both residential and commercial buildings in the second half of the 19th century, as can be seen from the above examples from the City of Sydney Archives in Trove.
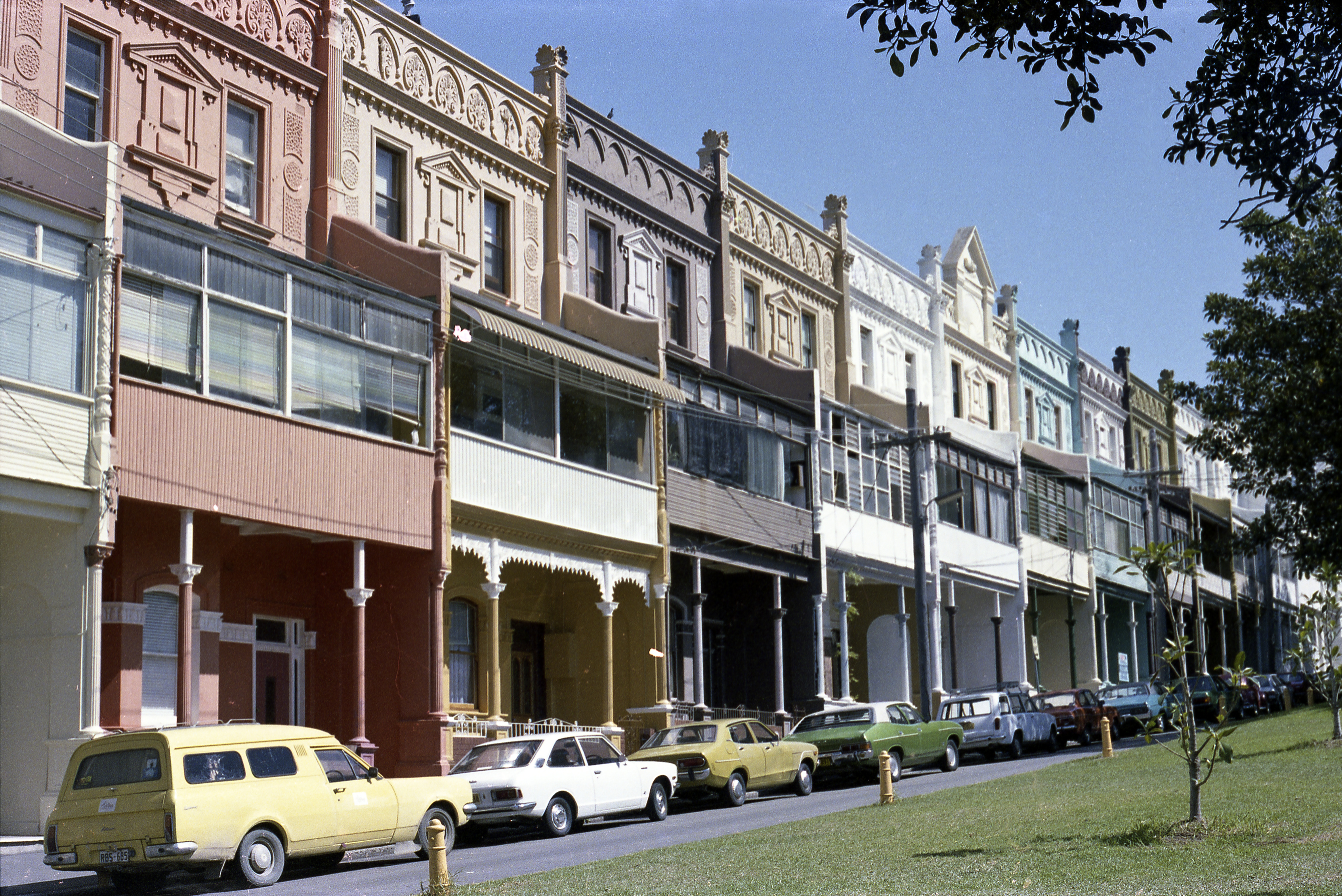
Late Victorian (1870 – 1900)
Victorian styles began to fuse towards the end of the 19th century, creating an elaborately detailed and eclectic new style. Buildings from this period are often home to those coveted heritage features like ornate cornices, patterned brickwork, and stained-glass windows. Late Victorian homes also boast high ceilings, intricate plasterwork, and fireplaces.
Queen Anne (1895–1910)
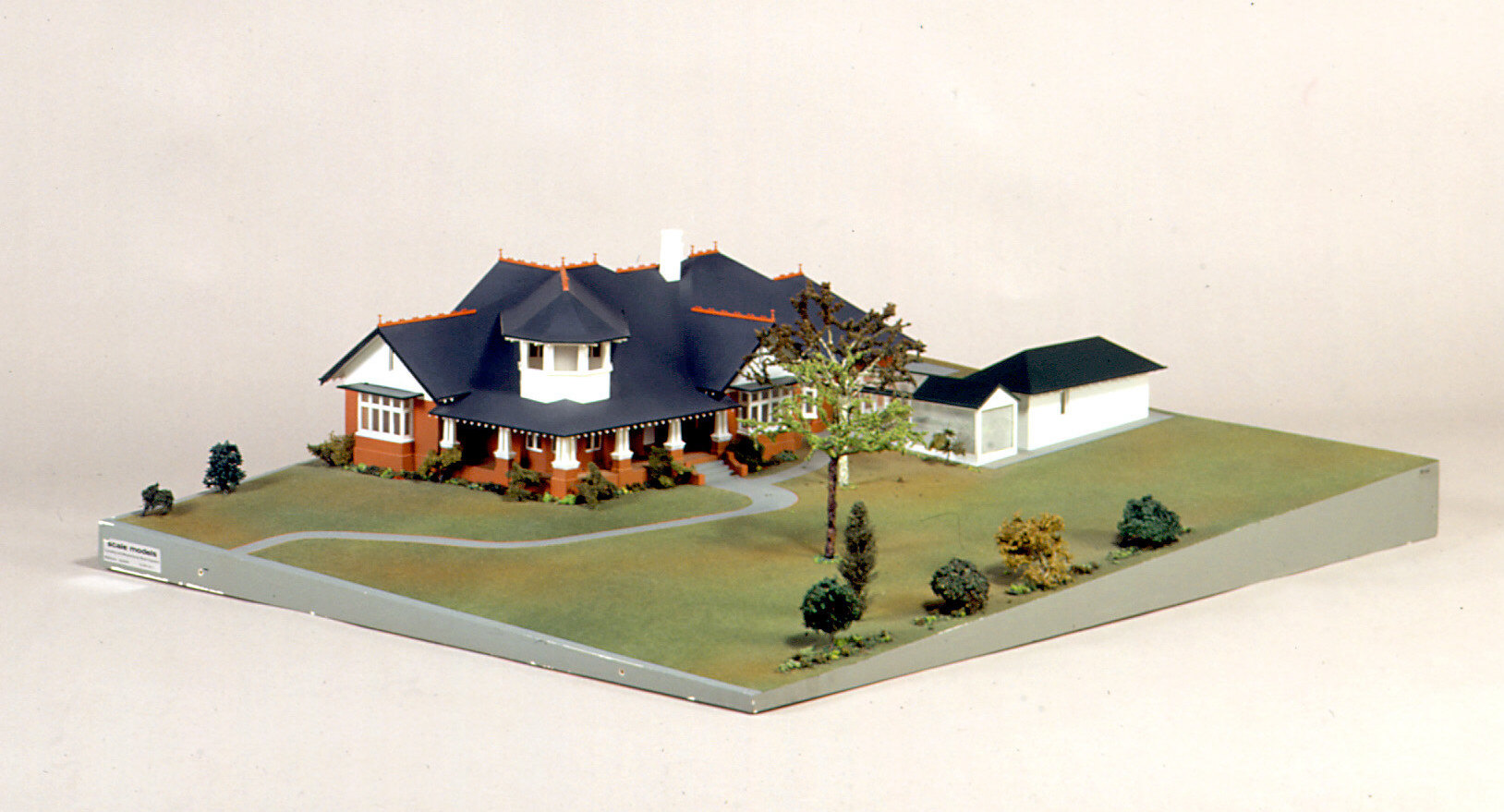
Eclectic architectural styles continued through the 1890s and early 1900s, with the popularity of the Queen Anne house. Something out of a fairytale, these charming houses made a feature of steeply pitched roofs with gables, bay windows, and towers or turrets. While these houses blended various elements from earlier periods, they dramatically moved away from the symmetry of early 19th century designs. Their asymmetrical designs are further enhanced by ornate decorative details, such as patterned timberwork and stained-glass windows.
In Australia, this style of house was adapted to the climate. Wide verandas and the use of red brick and terracotta tiles led the way for the Federation house at the turn of the century.
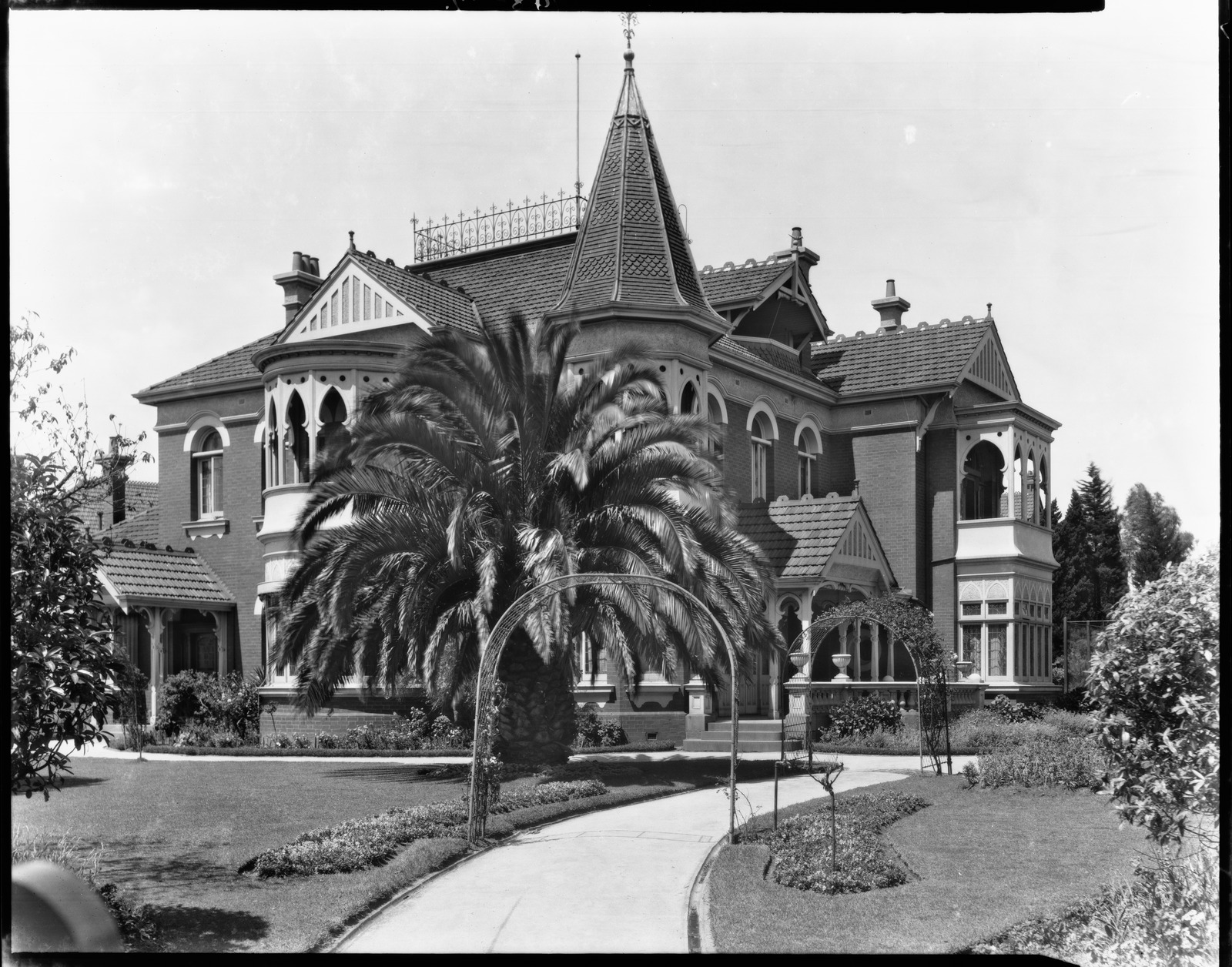
This gorgeous example of a Queen Anne house in Victoria, features a widow’s watch on the roof next to a ‘candle snuffer’ or pyramidal roof.
In this Australian Home Beautiful article from 1926 provides a detailed description of the interior of a modified Queen Anne house.
“Double doors connect drawing room, hall and dining room, and as each is spacious, facilities for entertaining are unusually generous” - Australian Home Beautiful, 1 November 1926
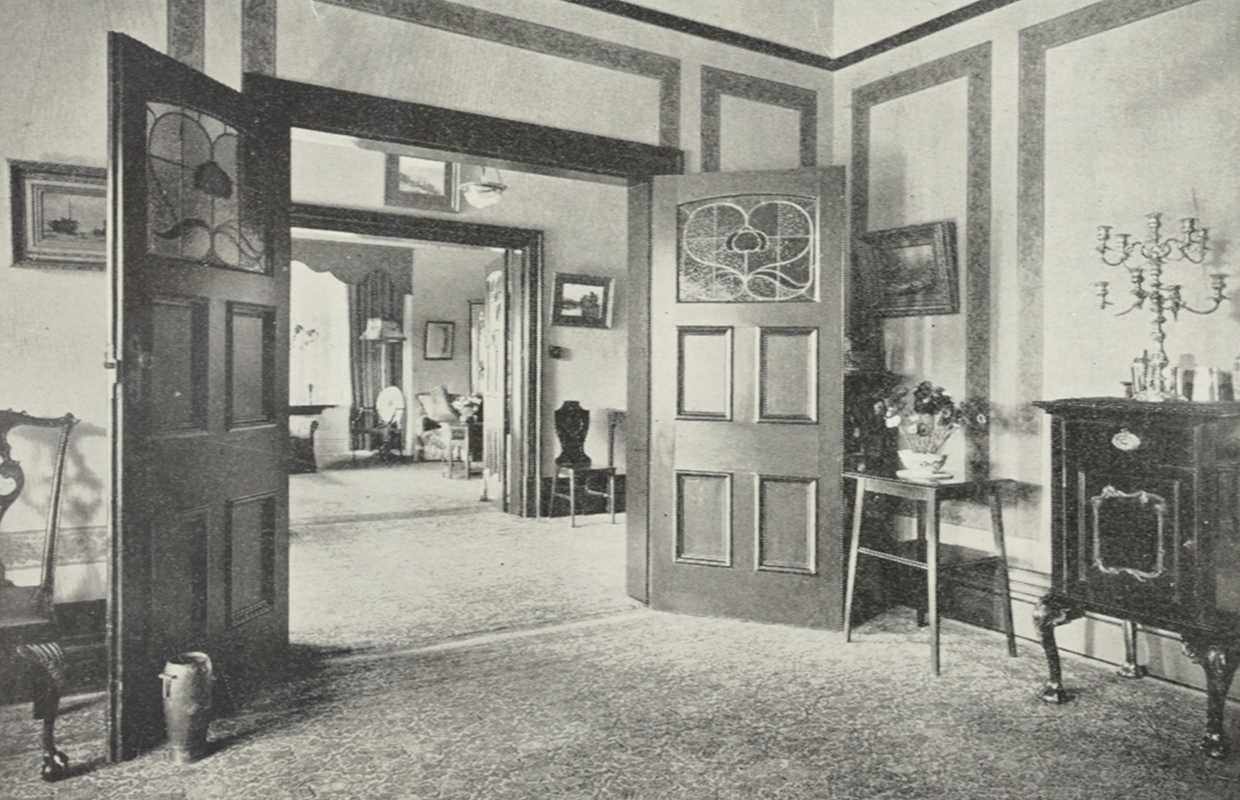
You might live in Queen Anne house and not know it if it has been extensively renovated. This 1932 feature on the exterior remodelling of a Queen Anne house might hold some useful clues for you.
History of your home
If you’ve been inspired by these designs or found the style of your home, you might like to learn more about researching the history of your home.
Continue exploring Australian architectural styles with part two of this blog series, which looks at some of the popular Australian house design trends of the 20th century.