
A place to call home
Like fashion trends, buildings are often designed and built according to trending architectural styles of the time. The 20th century saw the construction of new bold designs as our cities and towns expanded across the country.
Whether you’re looking to find the style of your house, you're a design enthusiast or you’re a student of architecture, Trove has more than a building’s worth of design information and inspiration. Look back further at 19th century Australian home designs.
Queenslander (1840s – 1950s)
The Queenslander is a uniquely Australian design and we’ve been building them for a while now. Queenslanders were predominately built between the 1840s and the 1950s, and they peaked in popularity from the late 19th to early 20th century.
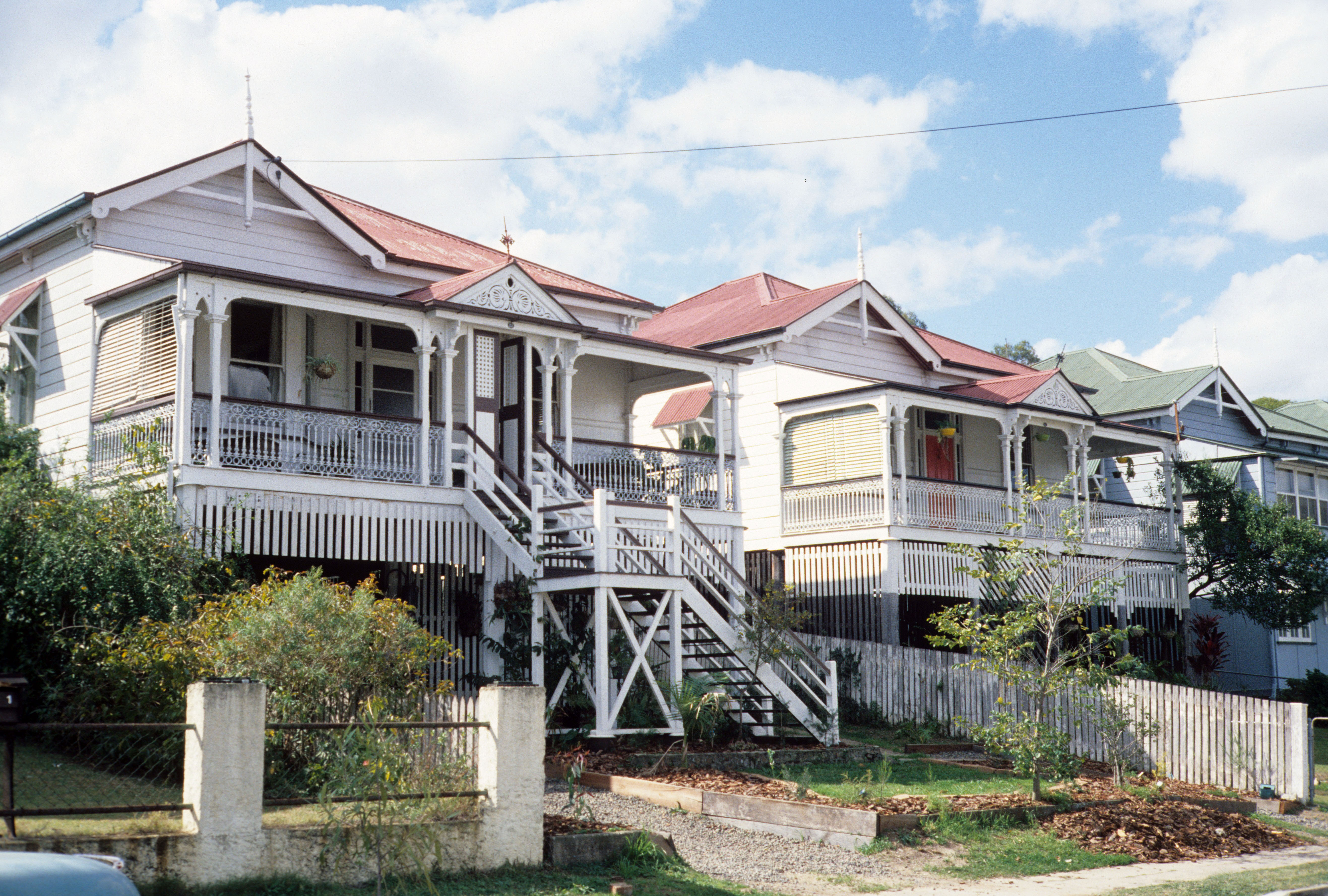
Queenslander houses are easily recognised by the way they stand on timber stumps or stilts. This allows for humid air and floodwater to flow freely underneath the single-detached house. These houses often also feature corrugated iron roofs and as this 1935 article from The Homemakers Book suggests spacious verandas were essential. This same article also tells us that ‘timber dwellings hold pride and place in Queensland’.
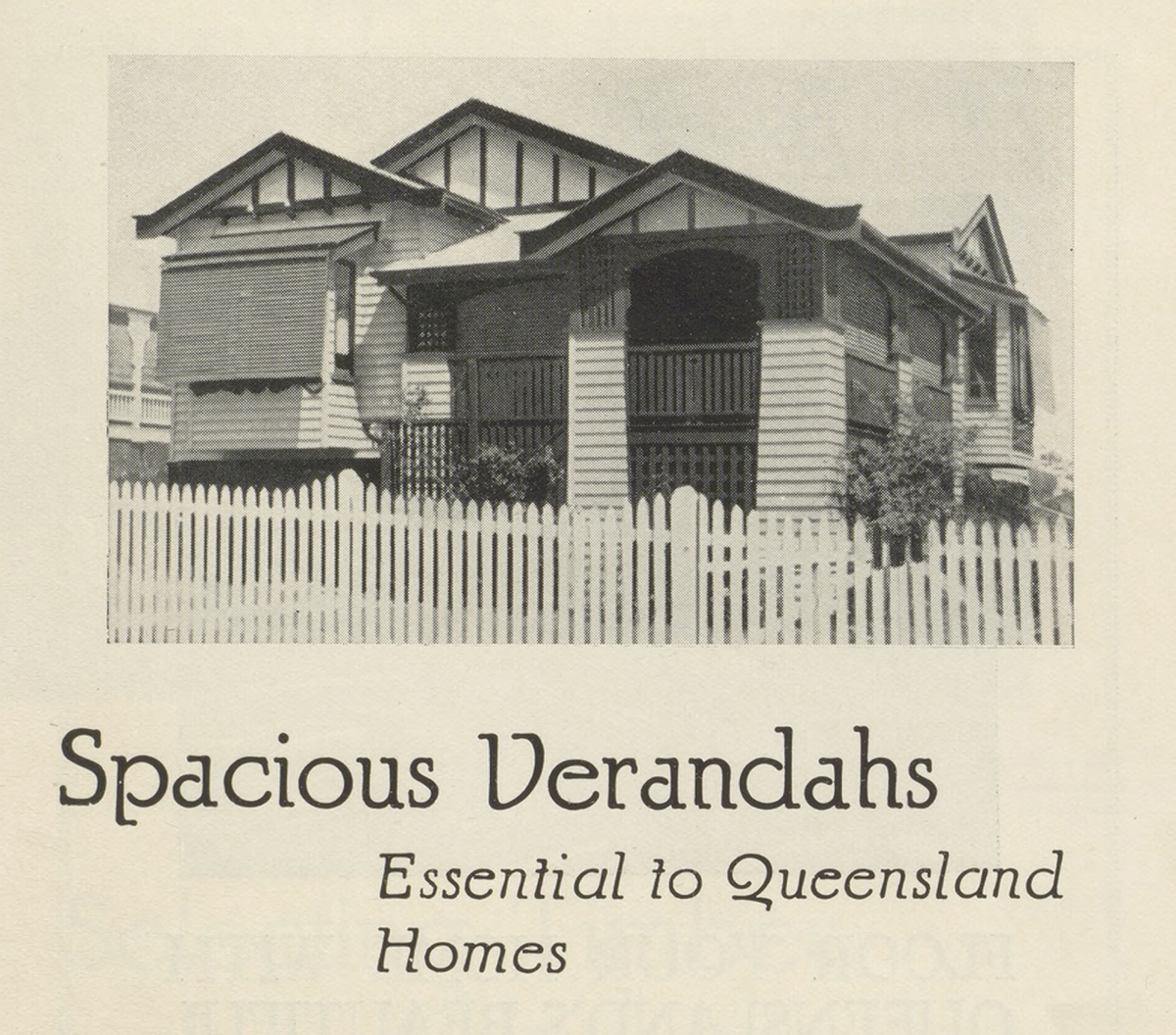
Renovated Queenslanders may have had the ground floor closed in to create additional living space.
Federation (1901 – 1920)
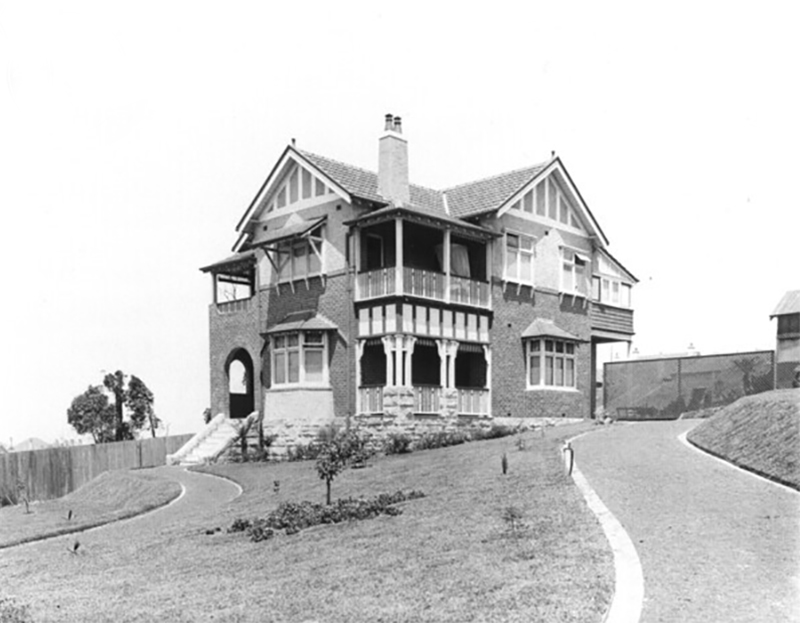
At the turn of the 20th century, swept up in Federation celebrations, Australians looked to emphasise their national identity. Homes built during this period were no stranger to Aussie-centric motifs, like kangaroos and waratahs.
Federation homes blended elements from the Queen Anne style and the Arts and Crafts movement – which, when applied to architecture, saw the return to using local and natural building materials. Key features of the Federation home are red brick walls, terracotta-tiled roofs, leadlight windows, long central corridors, and verandas with timber detailing.
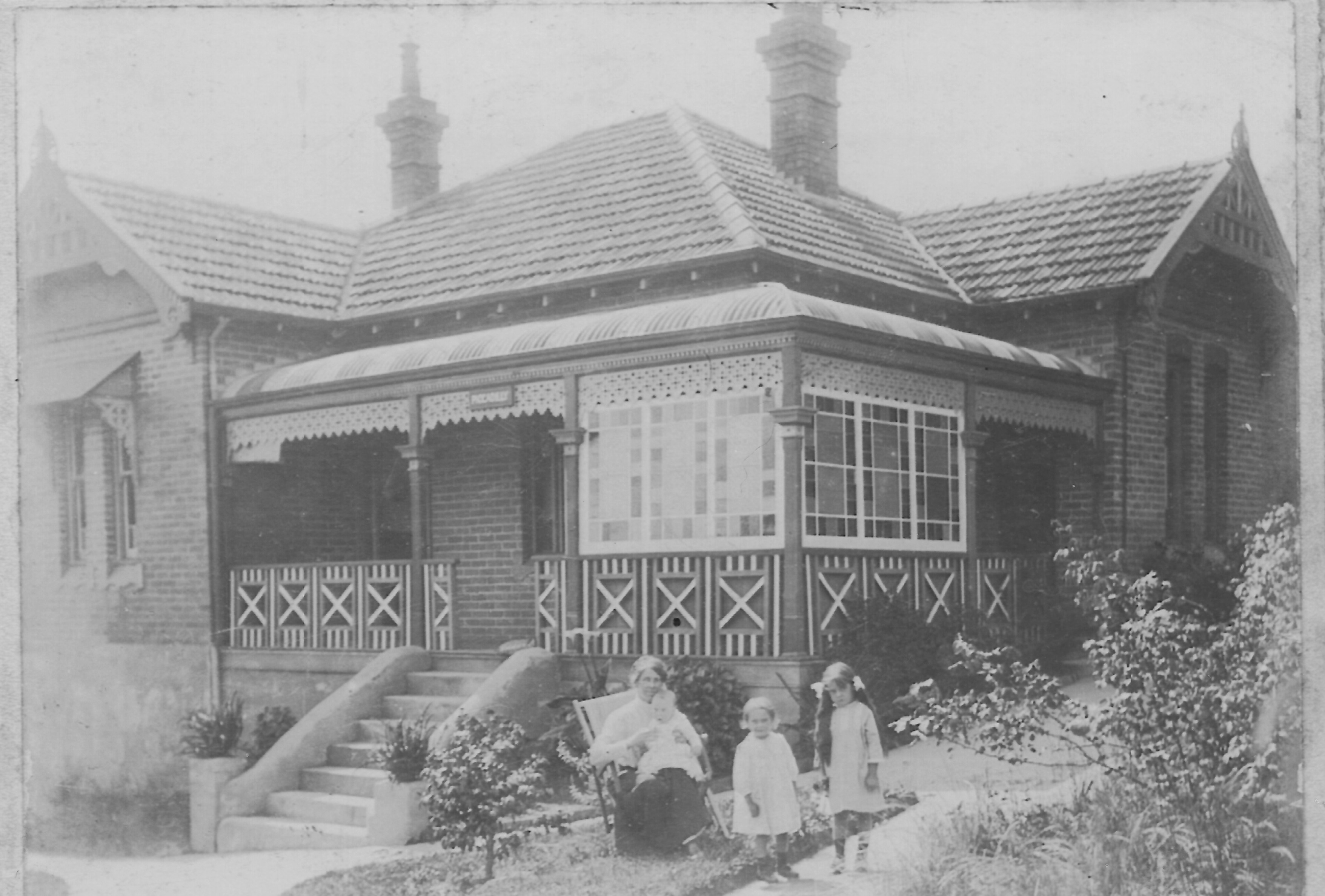
As the magazine Building: the magazine for the architect, builder, property owner and merchant wrote in their 12 July 1909 issue:
‘Brick is the most home-loving in its natural red.’
These beautiful houses were designed to harmonise with the Australian landscape. Native plants in the garden completed the style.
Californian Bungalow (1920s and 1930s)
Inspired by American designs, Californian Bungalows became popular for their simplicity and functionality. After the grandeur of Victorian or even Federation designs, these single-story homes may appear more frugal. They often featured low-pitched gable roofs, wide verandas and exposed structural elements like beams and rafters.
Owners of a Californian Bungalow often enjoy having a property set back from the street. A winding path could lead visitors through the front yard before they arrived at a timber door. Look at this 5-page spread of a “Bungalow in its proper setting”.
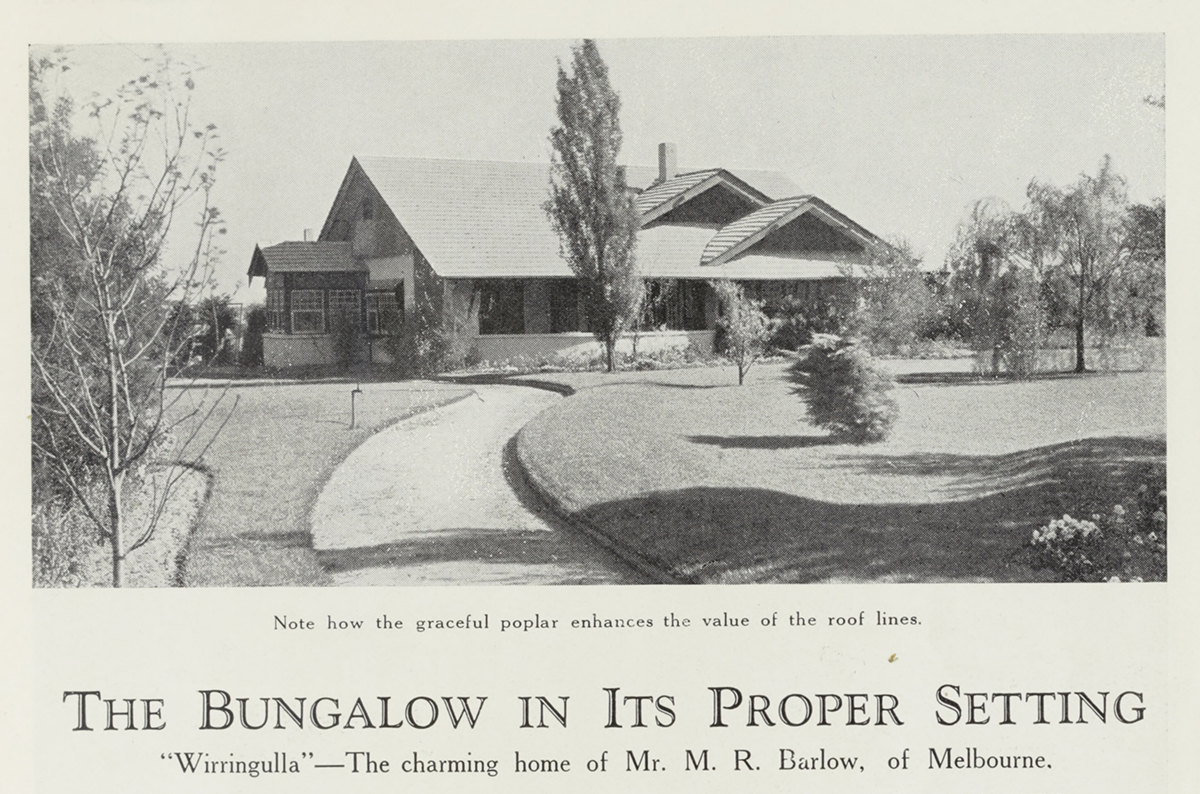
Buyers beware though! These houses were constructed when asbestos began to be mass produced in Australia and it was a commonly used in these properties. Advertorials like this one featured in the 1942 Home Builders Annual, showed home builders how they could use Durabestos (asbestos-cement sheets) to build low-cost modern homes.
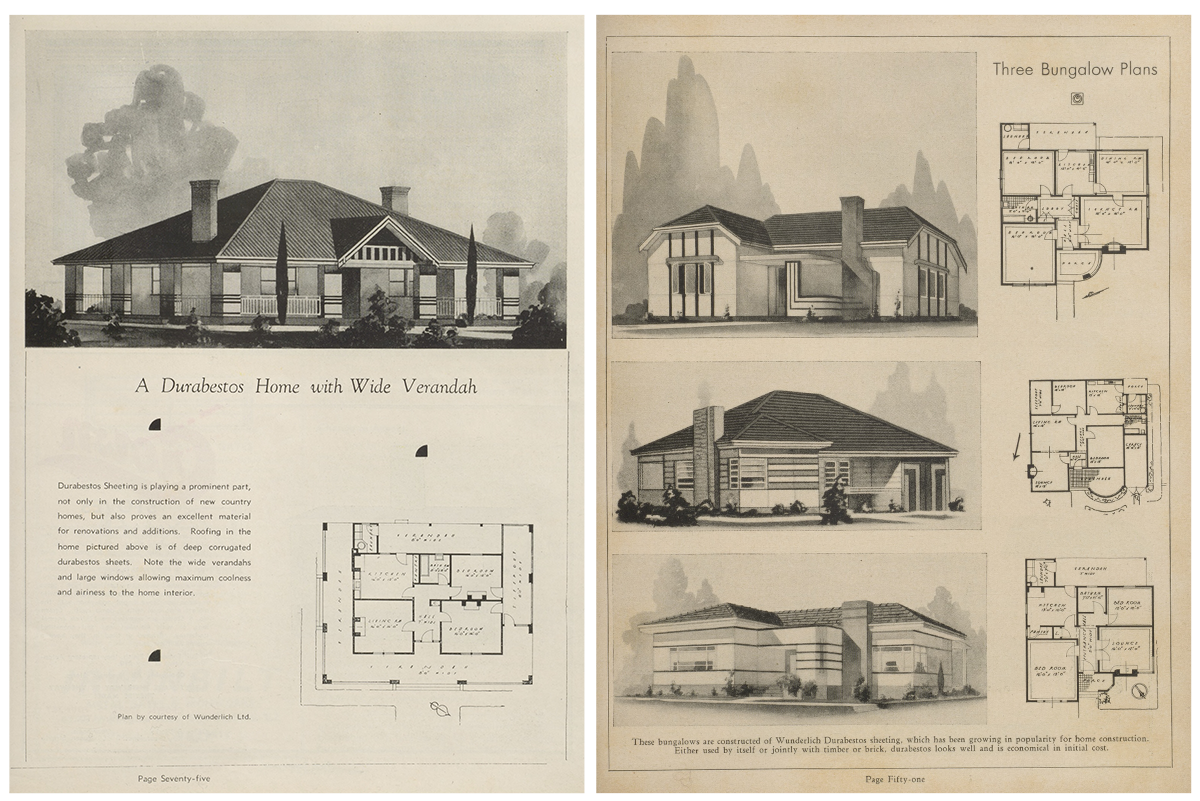
Spanish Mission (1920s and 1930s)
At the same time the Californian Bungalow imported an American style to Australia, Spanish Mission architecture brought a Mediterranean flair. With stucco walls, red-tiled roofs and arched openings, Spanish Mission houses evoke a sense of glamour and exoticism – especially when compared to a bungalow from the same era. Decorative features include wrought-iron grilles, terracotta detailing and courtyards with fountains.
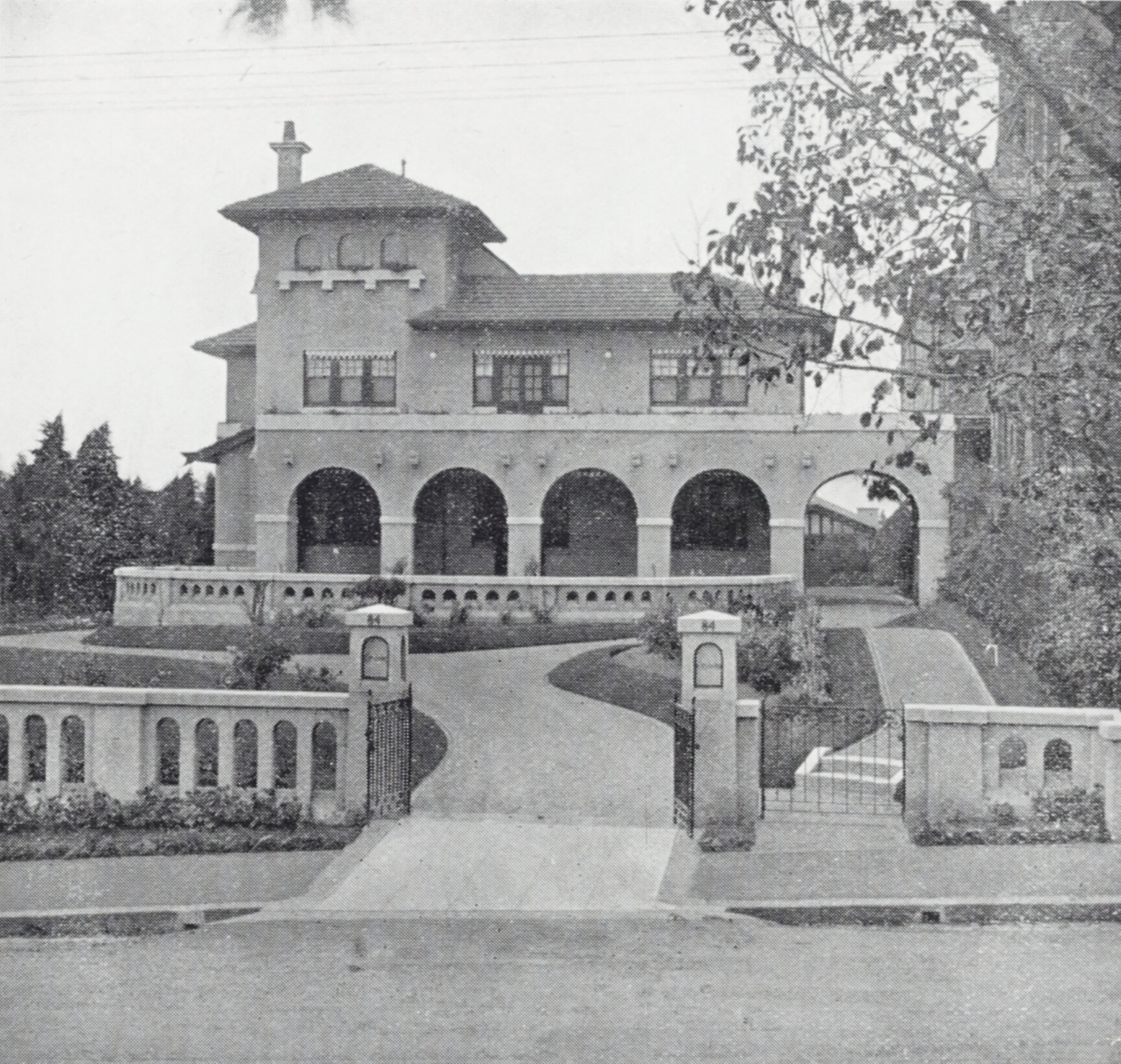
This article from May 1928 provides a more detailed description of how this “Spanish Style” was adapted for a home in Balwyn, Victoria. The three-bedroom house (plus maids-room) was estimated to have cost £2000.
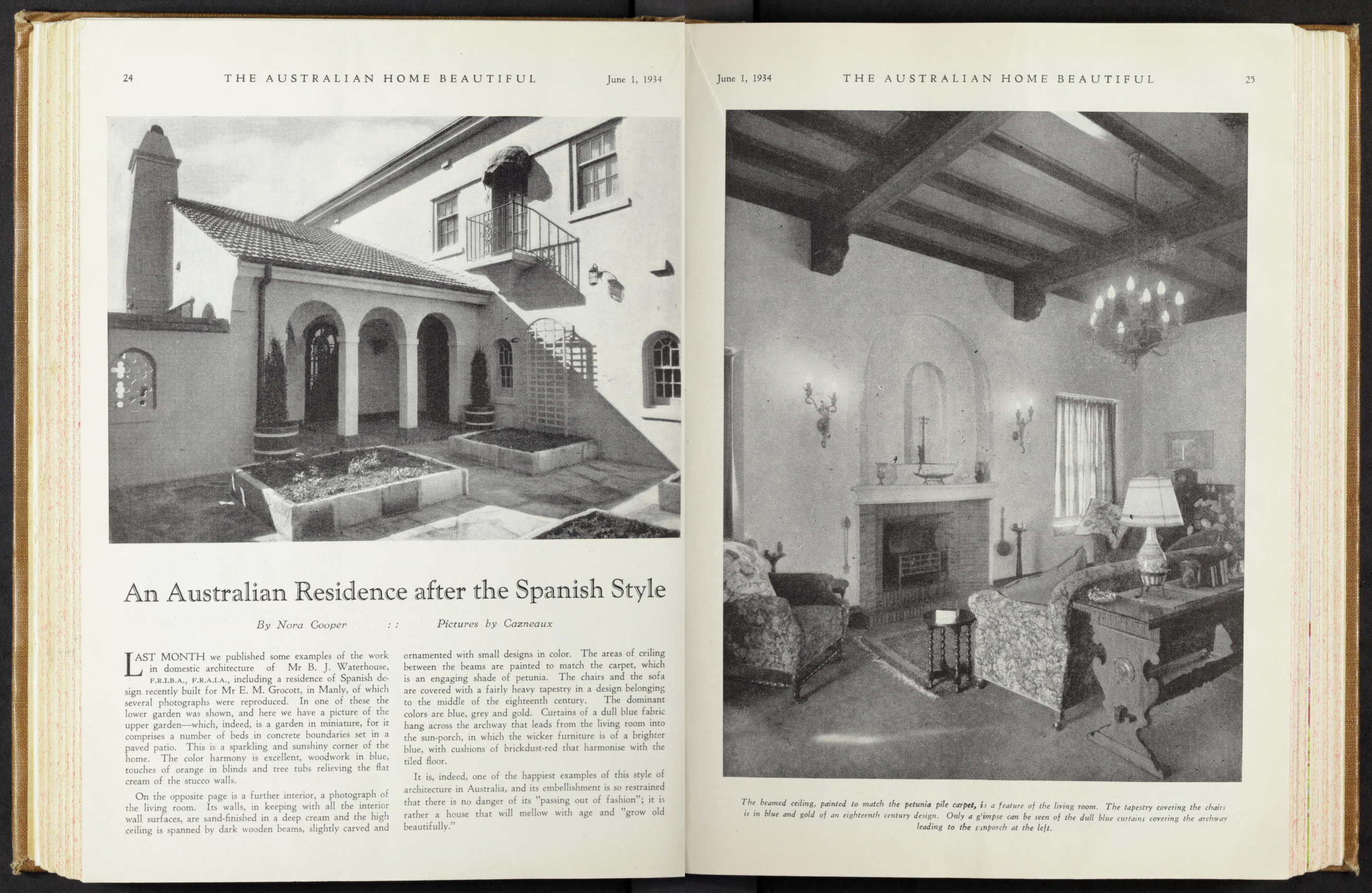
This example of Spanish Mission style home, photographed by well-known Australian photographer Harold Cazneaux, shows just how prominent the arches could be in these homes. The garden trellis even took on the shape.
Ocean Liner (1930s and 1940s)
As the name implies, Ocean Liner architecture was influenced by the design of luxury ships. The style rode the modernist wave and is associated with the Art Deco movement. It embraced curved lines, flat roofs, and horizontal bands of windows.
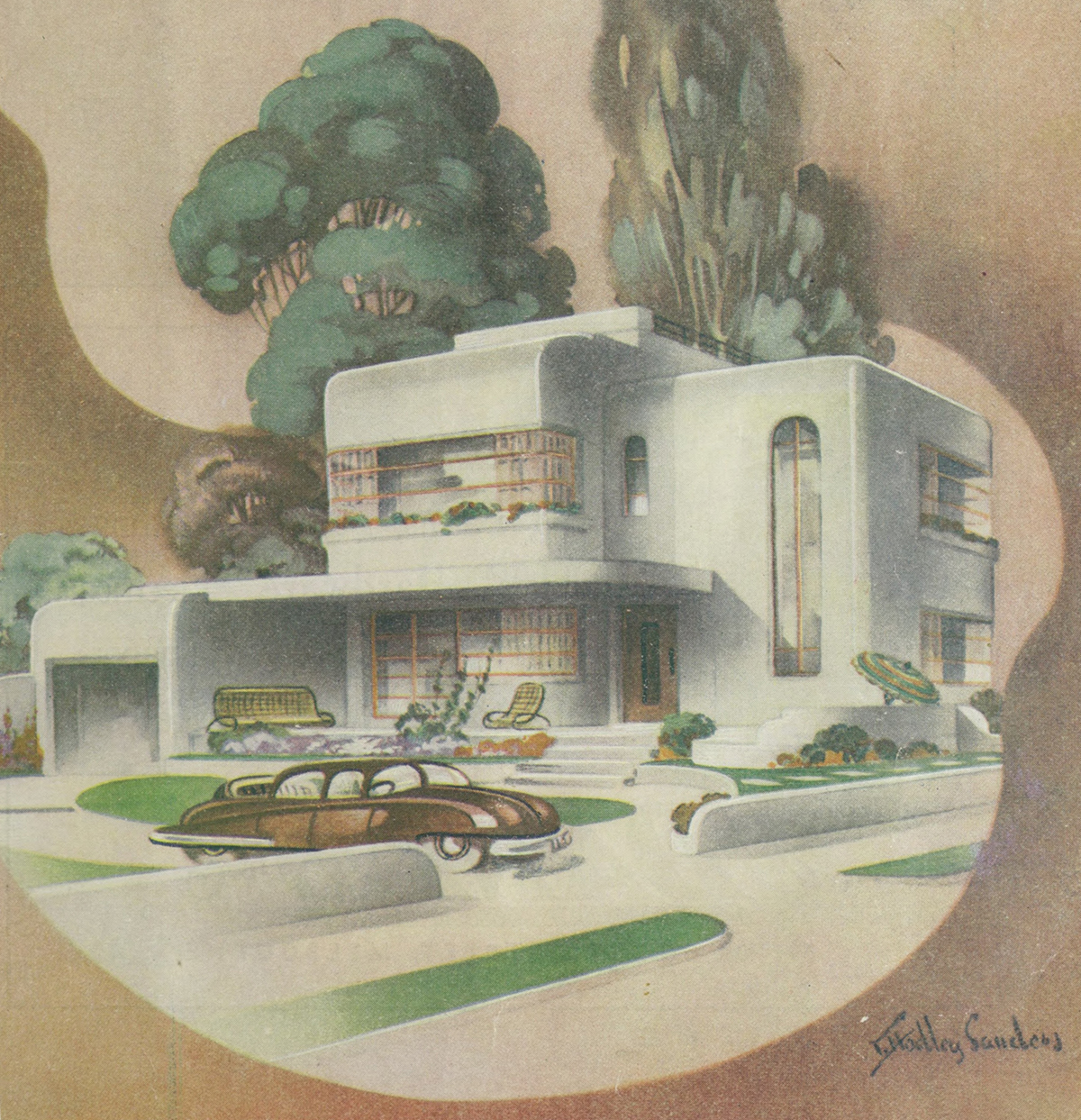
Continuing the nautical aesthetic, these buildings often feature porthole windows and steel railings. Unsurprisingly, it was a trendy design choice for coastal homes. It was also often used for apartment buildings at the time.
Post War (1945 – 1960)
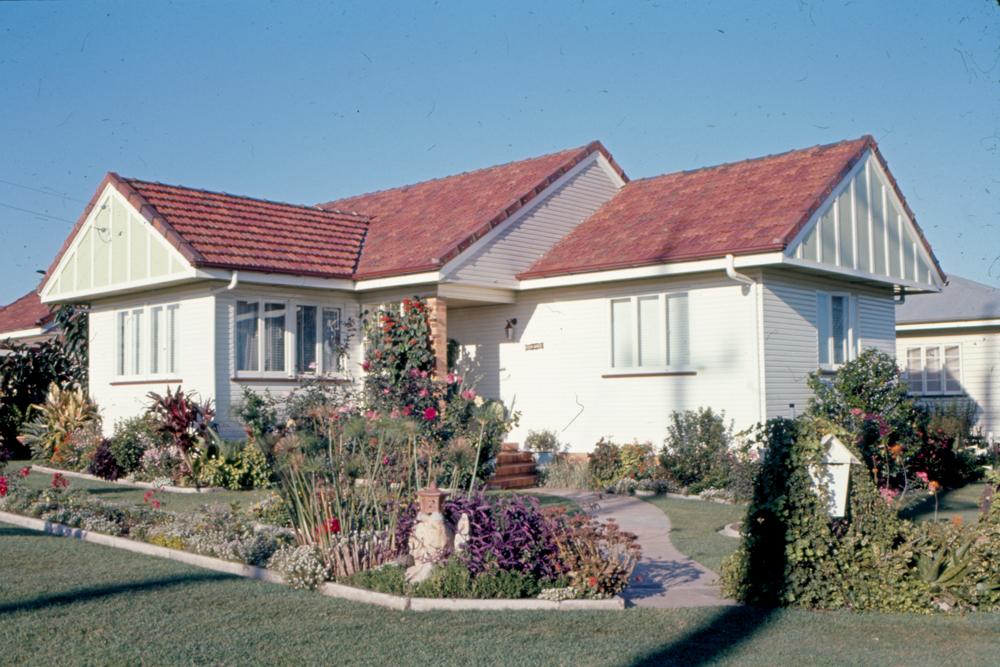
Homes built after World War II reflect the shift towards practicality and affordability. Post War homes are typically small and single-story. Open-plan layouts also began to appear around this time. The kind of home a real estate agent might market today as “charming.”
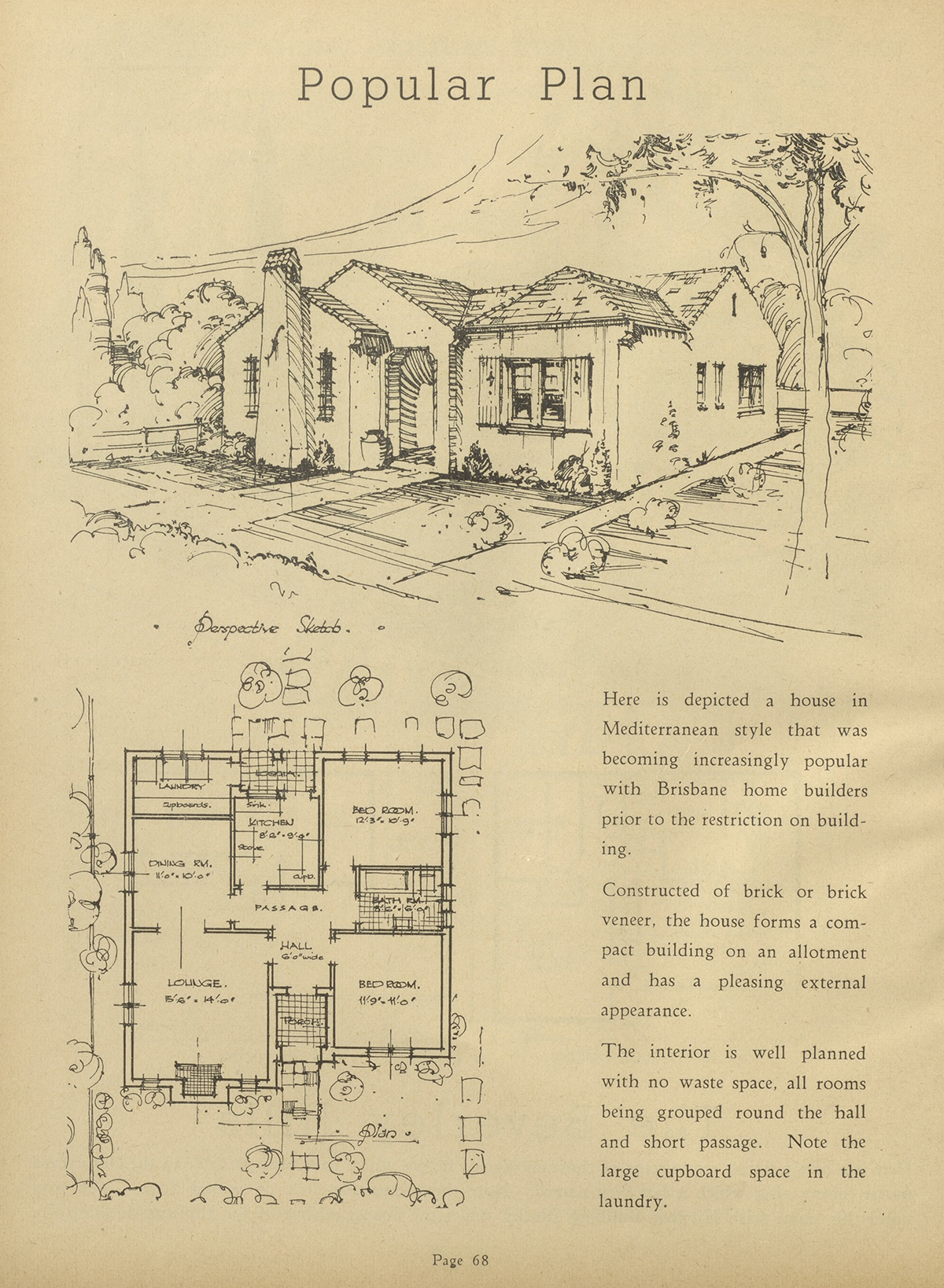
As this Home Builder’s Book of Plans from 1947 shows us, Post-War houses could still be quite diverse in their design. What characterised them all was that they were usually built with cost-effective materials like fibro or brick veneer.
Surburban development boomed during this period. This article from 1943 explains some of the planning for the anticipated post-war boom and includes a design for a “duplex” home that could be extended post-war.
Designs like these ones in Canberra show how the Post War home could be shaped to maximise space as our suburbs became denser and block sizes smaller.
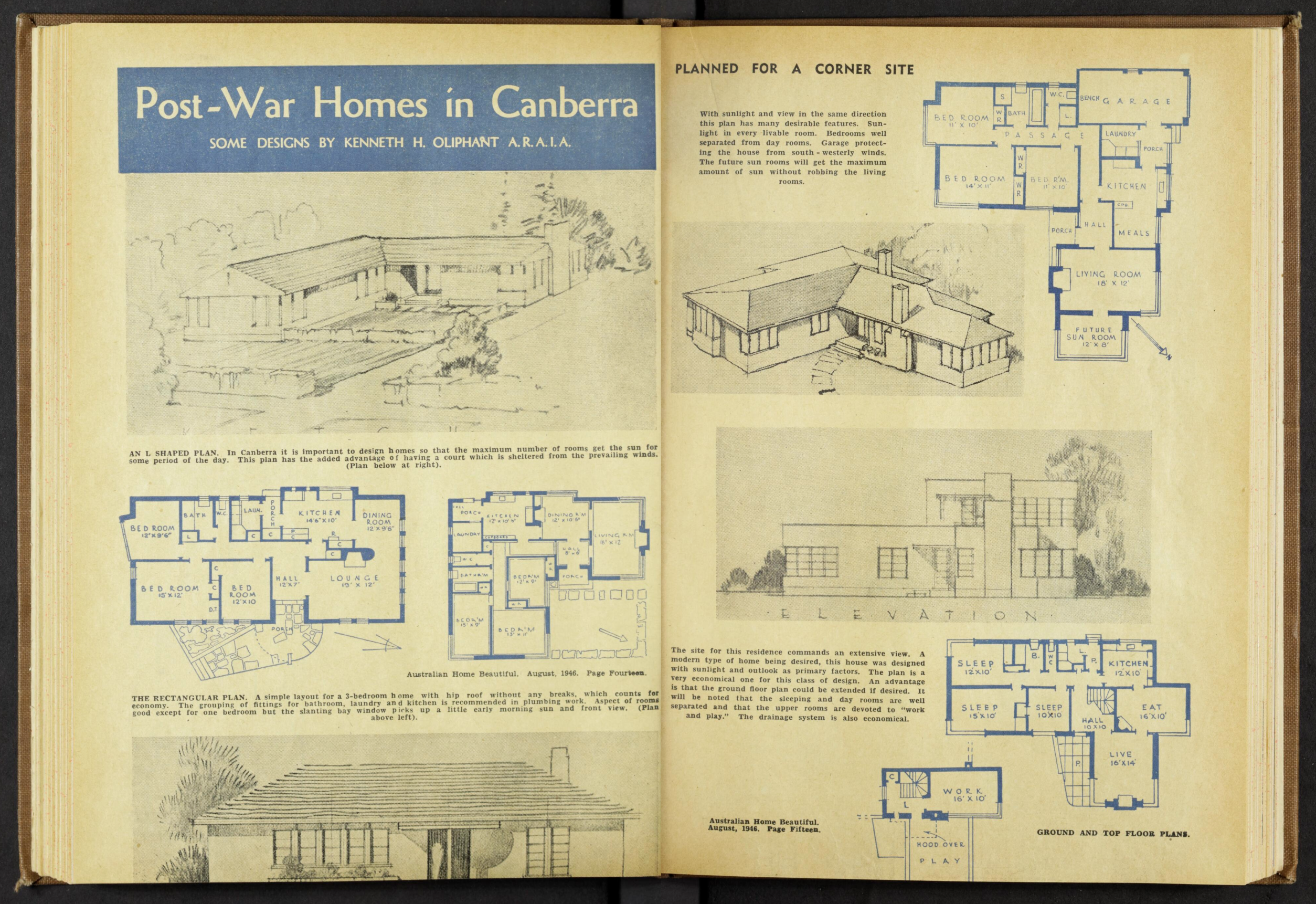
Modern (after 1960)
Houses built in the second half of the 20th century embraced experimentation and innovation. Influences included the International Style – which emerged in the 1920s and 1930s and shaped skylines and cities across the globe with its clean lines and geometric forms – and other international style movements like Bauhaus, Brutalism and Mid-Century Modernism.
Open-plan interiors found a permanent home in our hearts. Australians also built homes that focused on blending indoor and outdoor spaces, with features like expansive glass windows.
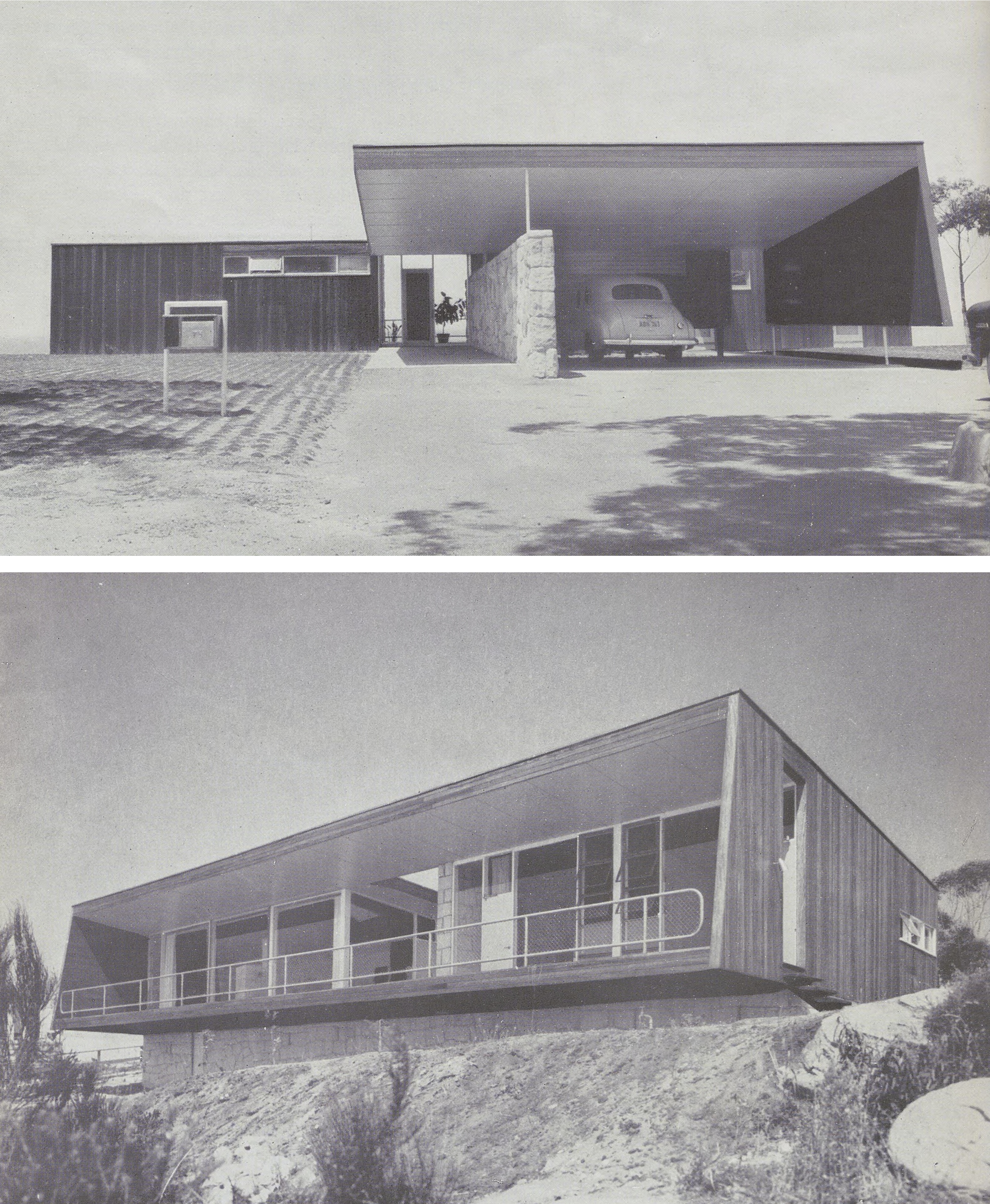
Australian architect, Harry Seidler was influential in championing this design movement which has shaped Australian architecture for decades. His forward-thinking and functional designs paved the way for other architects and designers. His designs, like this house at Avalon or this house at Whale Beach, featured clean lines and functional layouts, and used modern materials like concrete, steel, and glass. Hear about Seidler's life and work first-hand in his oral history interview on Trove.
Australian house styles today
In this ABC Radio National interview from 8 December 2010, listen to a discussion on what Australian houses look like now and a forecast on what future living might look like. Authors Maisy Stapleton and Ian Stapleton chat with presenter Alan Saunders about their book, Australian House Styles, the McMansion, environmentally friendly housing, and the concept of “ready-made community” apartment living.
History of your home
Learn more about researching the history of your home using Trove.
If you missed it, explore 19th century Australian architectural styles with part one of this blog series.